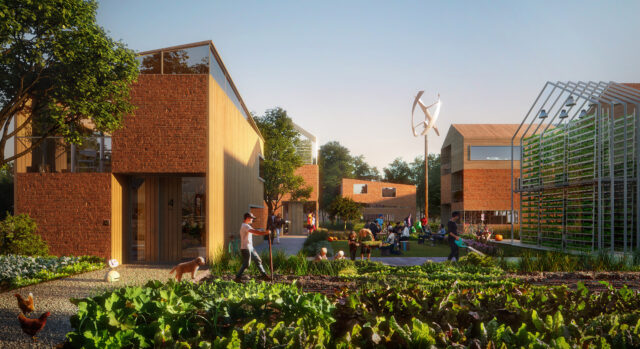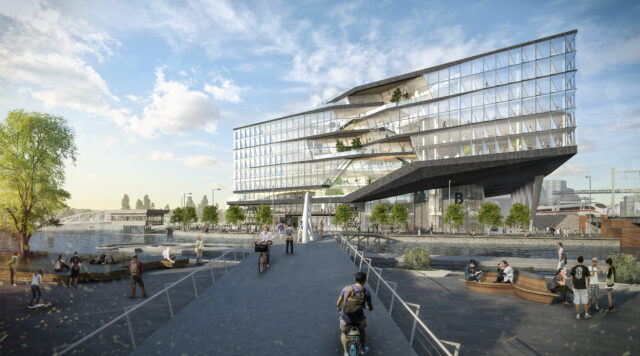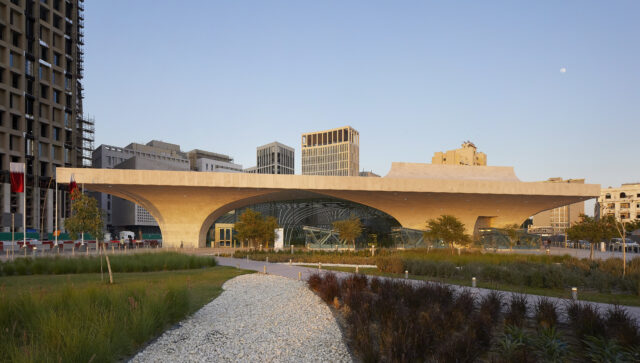We Make Space For All
octobre 5, 2020 — The Big Picture
While working on a recent urban planning project, which involved an in-depth collaboration with our international and local consultants, we composed a plan visionary to all parameters that provide a healthy, inclusive and resilient future. Increasingly, as architects and within UNStudio, we are invited to address complex issues, such as urban densification, climate change and social inclusion and we need to challenge our thinking beyond architectural space and towards ecological and civic space.
For this project, we crafted a message to reflect our holistic approach across every scale; ‘we make space for All’. The question is, how do we define ‘All’?
A new neighborhood for quality living
For ‘The Smartest Neighborhood in the World’, another masterplan that is currently being developed in Helmond’s Brandevoort District in the Netherlands, UNStudio created an urban vision that describes, rather than a pre-determined fixed plan, a flexible grid that is developed on-demand. The Brainport Smart District (BSD) operates under the leadership of the Brainport Foundation, a close partnership of companies, knowledge institutions and governments combining their vision, strengths and knowledge.

The main driver for developing this neighborhood is the human approach. Quality of life is determined by every individual differently – it therefore becomes a complex measure, determined by different factors. Improving quality of life may mean saving time and money for some residents, or improving the health of individuals and their environment for others. It may also mean increased social interaction or access to green space. In the making of this plan we designed the digital and physical layers in close connection with each other in order to contribute to the quality of life of the residents.
BSD will become an active and mixed residential neighborhood organized around a shared-owned central park and surrounded by business spaces and natural reserves. This new developed relationship between buildings and landscape, strengthens both qualitatively, facilitating a mix of living, working, and leisure. Residents are encouraged to adopt communal resource schemes such as shared energy generation and land cultivation. For example, 30% of daily food needs is envisioned to be produced within the BSD shared community. The landscape is turned into a productive environment for food, energy, water, waste processing and biodiversity, generating a local economy that is specifically ‘Made in BSD’.
Built into our design for BSD is the need for people to redefine their quality of life, to give their personal response to increasingly dense urban centers, and to live in communities that empower their voice and daily life. BSD is designed to never be ‘finished’, and to constantly evolve by engaging and motivating people and innovation.
The new Urban Campus in Amsterdam City Center
The question of empowering a community, also underpinned our design for an Urban Campus right in the centre of Amsterdam. Thinking beyond just a building, from the outset, the goal of Booking.com for their new Headquarters was to bring employees together and to attract talent from across the world. Designing for Amsterdam’s workforce became an interesting opportunity for UNStudio, to re-think its impact within this dense historic urban center and to develop an approach that focuses on the human scale; only by creating healthier working conditions for employees, could we address a healthy organization and a healthy city.
We designed the Urban Campus from the inside out, defining the right drivers that, when synthesized, would enhance the experience of every person who uses the building and the surrounding public space. Our main driver has always been to connect; to create an architecture of inclusion that supports diversity and stimulates serendipitous encounters among employees and visitors, residents, as well as the wide array of city users of the Oosterdokseiland, the neighborhood where the campus is located.
The campus becomes a state-of-the-art sustainable and healthy place to work, through the integration of physical, technological, and social parameters. Throughout the building, the design nudges employees to move, by fostering green environments and by encouraging physical movement by use of stairs, bridges, and galleries across all levels, including the rooftop. An opportunity for walking meetings that start on the communal floor and connect all the way to the roof, inspires people to step out of their space and experience new ways of communicating with their colleagues.

The new Campus participates in Amsterdam’s urban life not only through its urban presence, but most importantly, through the development of a strong community. The ambition for the Campus is not only to attract footfall to Oosterdokseiland, but also to reactivate the rules of engagement for visitors, entrepreneurs and neighbors.
Connecting and activating public life in Doha
Activating city life, including the lives of its residents, has been central to our work for the Doha Metro. Prior to the introduction of the Metro network last year, most people in Doha travelled by car. The key ambition of the metro network was to encourage the use of public transport as a valid alternative to private transportation. The design of the stations played a key role in this endeavor, by making use of urban design principles to create public spaces that enhance the urban experience at the pedestrian scale and build new habits for the Doha community.

Given the opportunity to design a whole new transportation network for a City, we introduced a holistic design process, from culture to detail. We connected with local heritage and proposed a contemporary interpretation to the elements of the built environment. In addition, we introduced a new tool to collaborate with the Client, Stakeholders and the Contractor teams, which allowed us to look across all scales and complexities of design at the same time. With flexibility as a design and planning objective, a comprehensive Architectural Branding Manual was produced to enable the efficient design and construction of the different station types. Using a large catalogue of architectural ‘branding’ elements, the design represents a flexible new architectural system which adapts itself to the scalar challenges of the Metro Network and the urban environment.
Most importantly, the project for Doha Metro gave us the opportunity to empower the social layers with no previous access to moving around the city. The creation of a strong station identity for the network creates instant recognition at busy road intersections and functions as a permanent reminder of the alternative to private transportation, while the extensive coverage of the network makes movement within Doha comfortable, convenient and safe, serving not only the metro users, but the population at large.
Designing for meaningful connections becomes a key driver for our projects, regardless of project scale, but always towards the human scale. We strongly believe that an active lifestyle for healthy citizens contributes to active organizations, cities included. The strength of Architects is our ability to look at our society, grasp the relevant parameters, engage in optimism, and in collaboration with all stakeholders, make architectural, ecological, civic space for All.
Photo credit ©Hufton+Crow_002_Msheireb